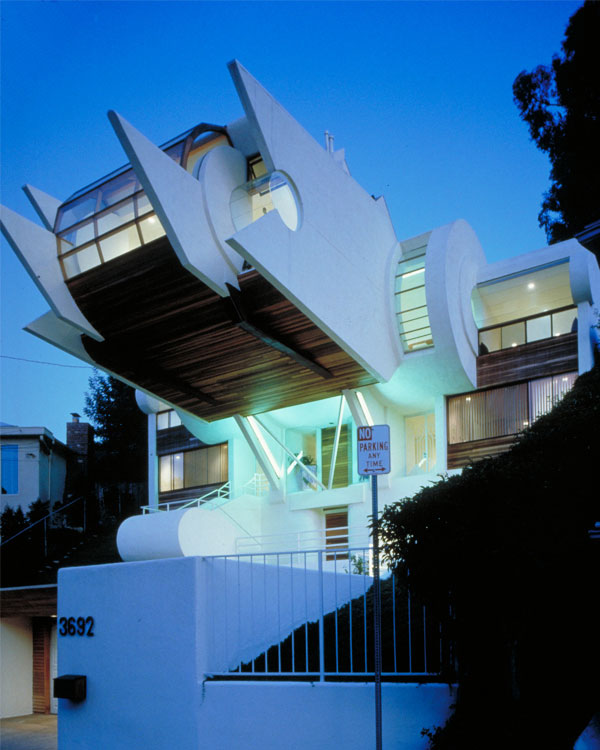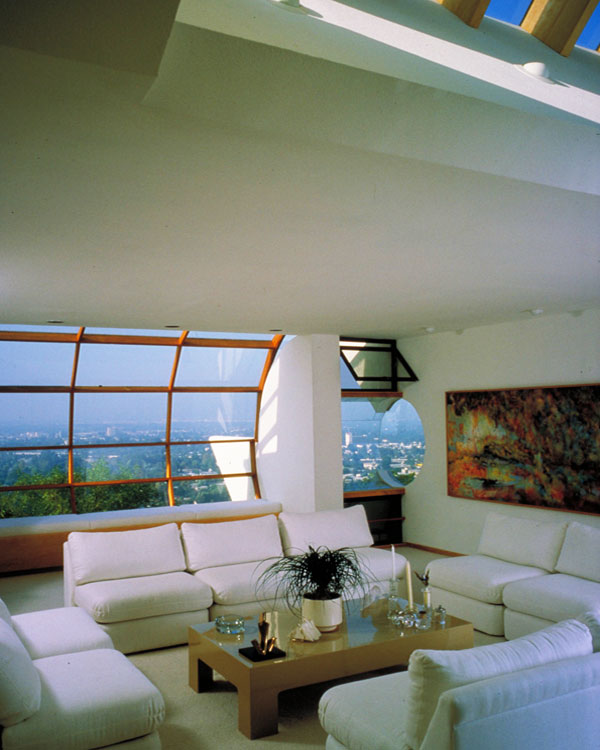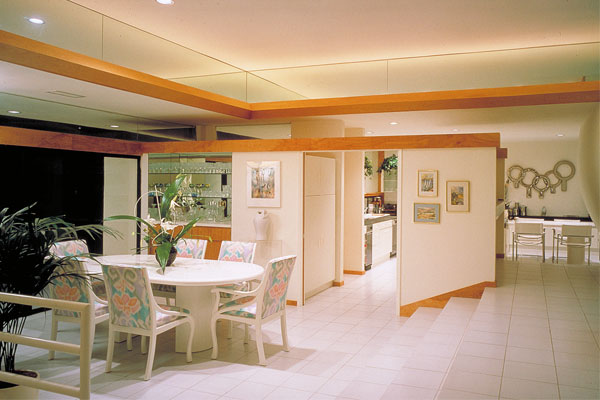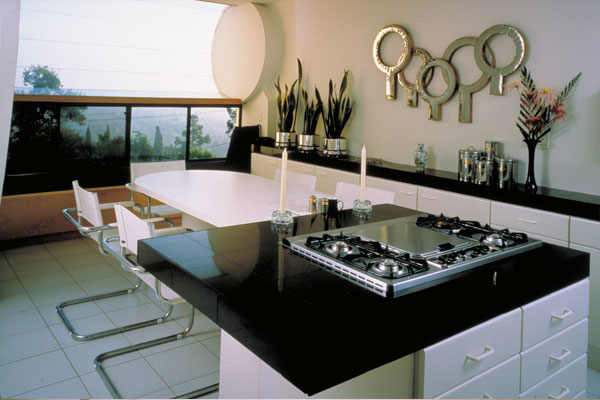
 |
| Tel: +1 (503)635-4243 - Email: robert@oshatz.com |
 |
 |
|
|
STEVENS / HARNELL RESIDENCE Studio City, California - 1986 |
||
|
This 4,000 square foot residence, nestled in the Los Angeles hills, rises above trees and utility poles to engulf a spectacular view of the valley. To accomplish this, it was necessary to raise the living room 35 feet above the street. The exterior projecting fins shield the view from the poles and lines. The back of the house is anchored into the hillside opening out to a courtyard. From this anchor the living room floats out into space cantilevering 28 feet giving one the feeling of floating in space – instead of looking out at a view, one feels they are part of the view. The structure consists of four levels. The street level has a garage with an elevator and an entry stair courtyard. The second floor is a garden. The third level is the formal entry to the interior of the structure. On this level are two bedroom suites and a playroom. The top level is the main living area of the house with living, dining, kitchen, master bedroom suite and garden patios. |
||
 |
 |
|