
 |
| Tel: +1 (503)635-4243 - Email: robert@oshatz.com |
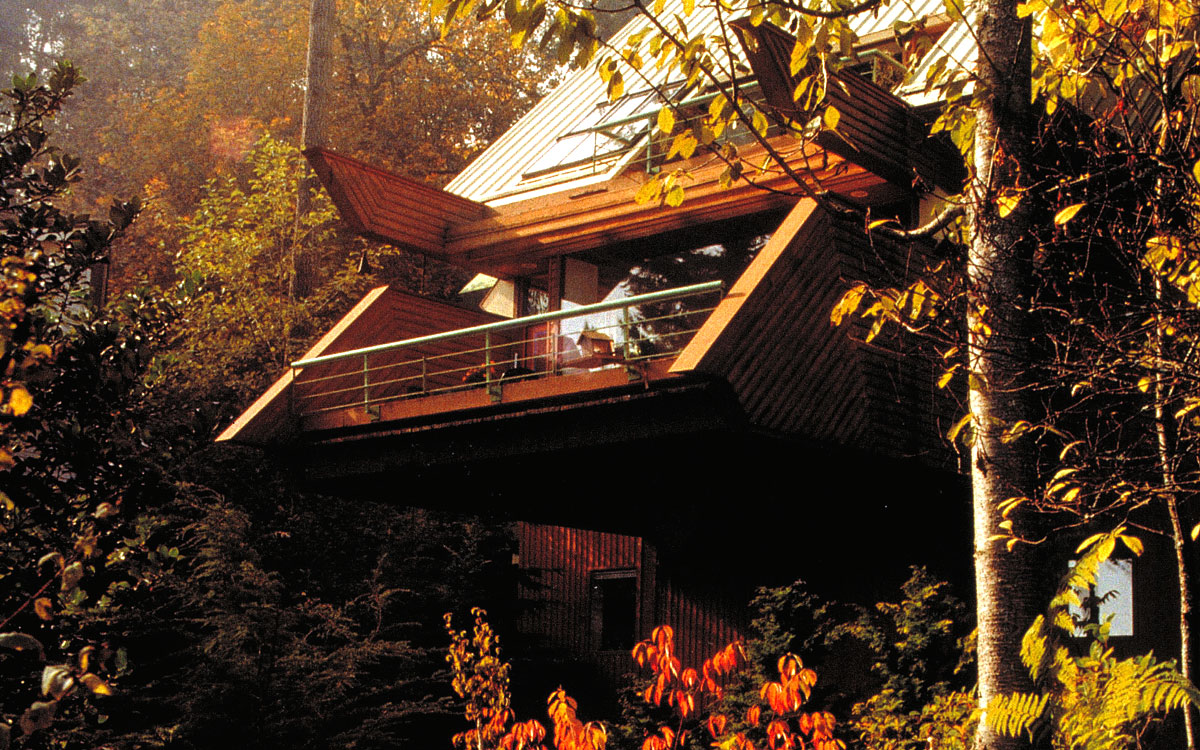 |
||
|
ROSENTHAL RESIDENCE Portland, Oregon - 1984 |
||
|
The Rosenthal house was originally designed and built as a spec. project. It was based on a cross-axial plan centering on a direct view of Mt. Hood, approximately 80.5 km (50 miles) to the east. On the minor axis a clerestory admits natural light into the main living levels of the house. The cross-axis sits on a vertical shaft that rises out of the ground eliminating the need for pier foundation system, which is predominantly common in neighboring houses. |
||
 |
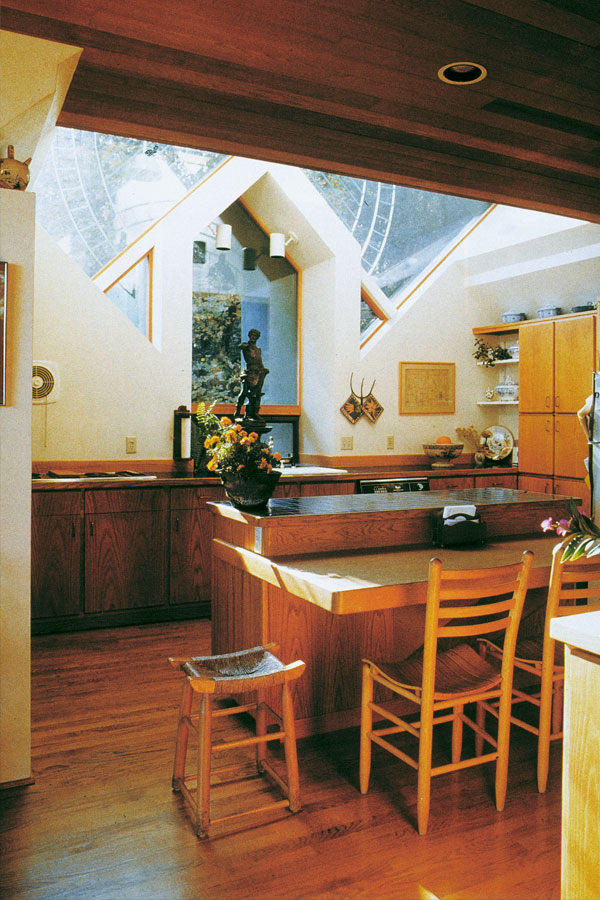 |
|
|
From the street, the house is entered via a bridge, which doubles as the carport access. The bridge springs from the hillside anchoring the house and giving reinforcement to the horizontal aspects of the design. Tall shafts of fir trees and the main massing of the house itself give the composition a strong interlocking counterpoint to the design and an overall feeling of anchoring the house to the steep site. |
||
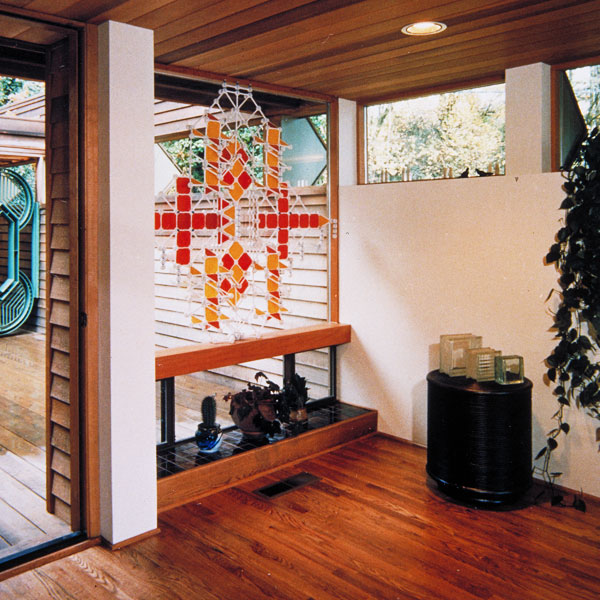 |
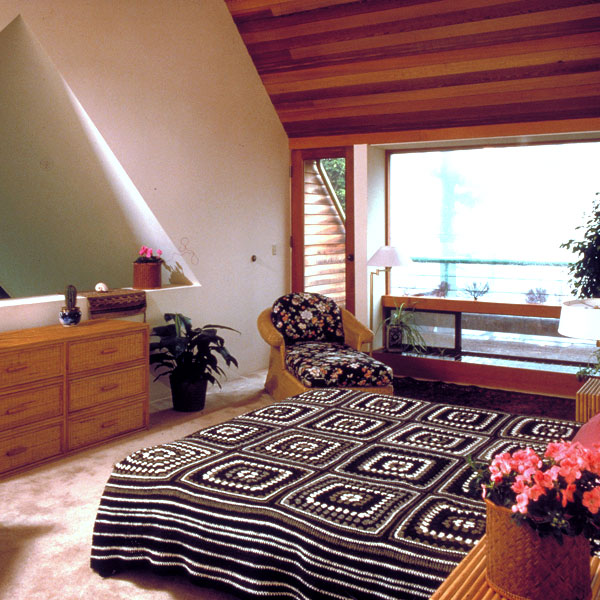 |
|
|
The interior spaces feature slate and carpet floors, white oak cabinets with granite counters, hemlock ceilings and custom beveled cedar walls. The exterior is woven together with custom beveled cedar siding, brown stone from central Oregon and teal colored stucco. The design achieved a modulation of components into ever-finer texture by the use of detailing of materials and the uses of elements such as the wrought iron screens at the windows and the entry gate. |
||
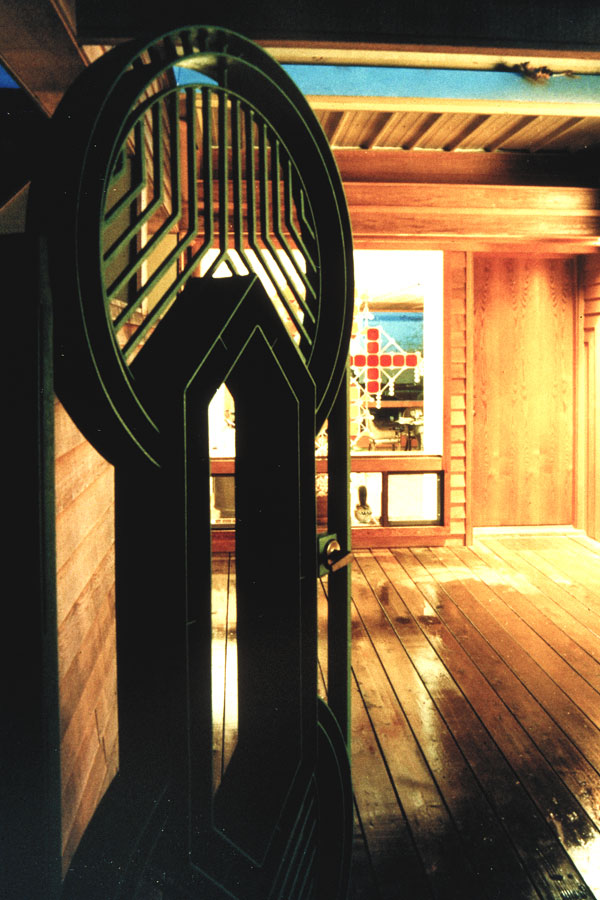 |
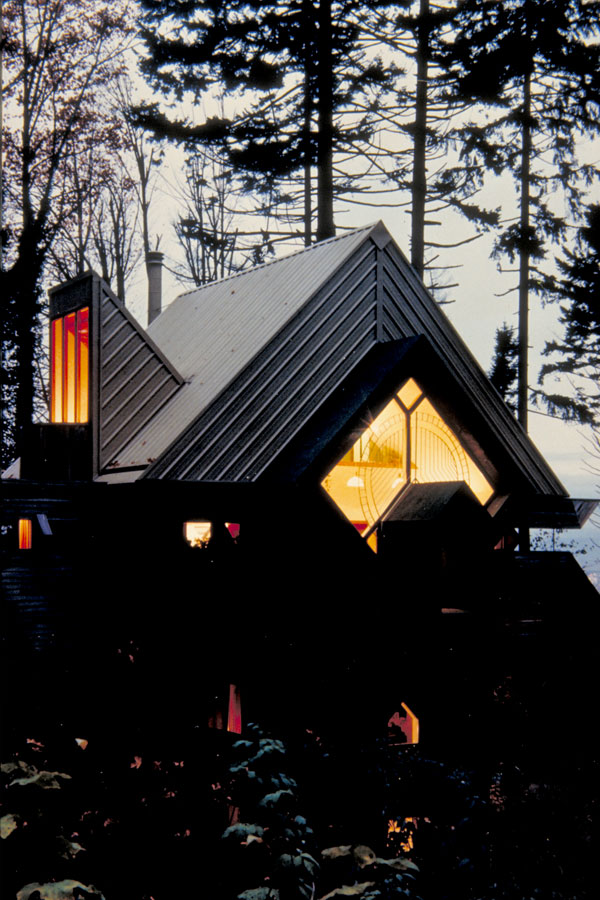 |
|
|
|
||
|
|
||