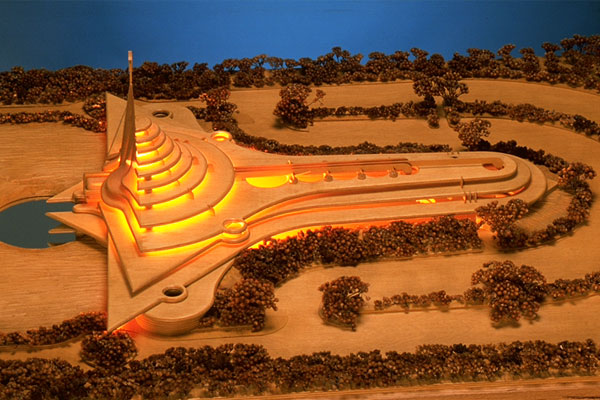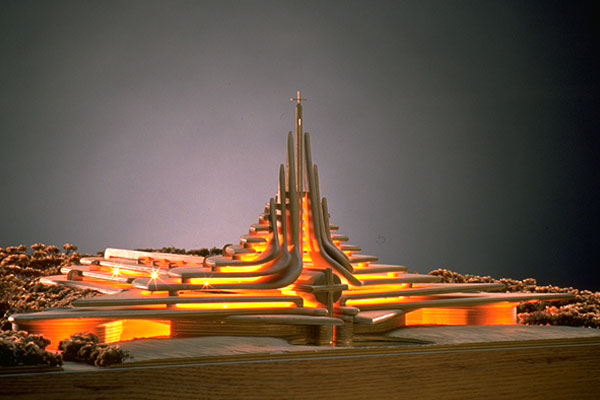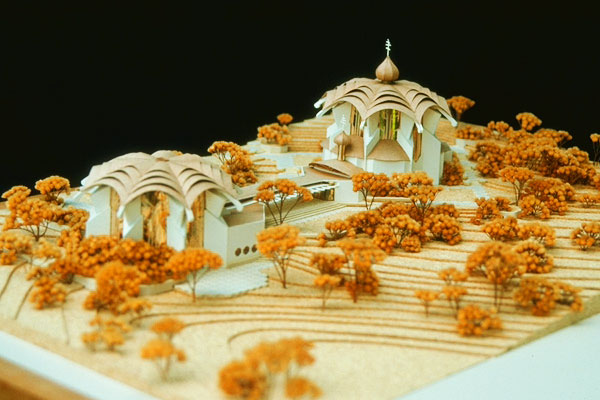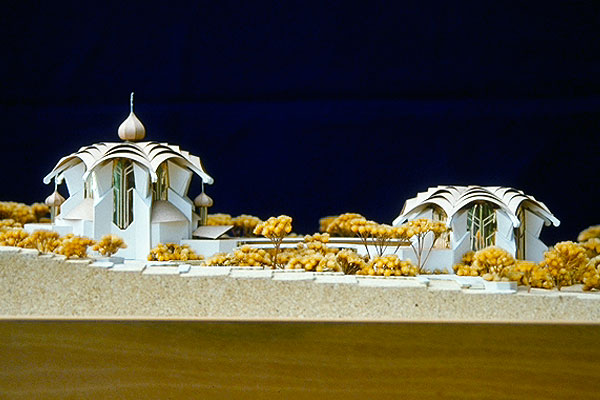
 |
| Tel: +1 (503)635-4243 - Email: robert@oshatz.com |
 |
 |
|
|
CHURCH OF THE HOLY SPIRIT Warren, Ohio - 1987 |
||
|
The Church of the Holy Spirit was a 40,000 square foot building for a faith healing congregation. The building consists of a 1200 seat sanctuary on the front part of the property and a fellowship hall that could accommodate 400 people for fellowship meals. The sanctuary and fellowship hall is connected by an atrium with classrooms and administration offices on each side. The building is designed as a series of horizontal layers starting at seven feet above the ground plane and then alternating between two feet high plates of solid (roof) and glass. These horizontal layers pyramid towards the heavens and are centered about an extruded cross. |
||
 |
 |
|
|
ST NICHOLAS RUSSIAN ORTHODOX CHURCH Portland , Oregon - 1976 |
||
|
The program for this project consisted of two separate octagonal structures, a chapel and church meeting hall connected by a covered walkway. The chapel was to be a tall building on the highest part of the site and the use and location of Russian onion domes and crosses had to center on certain interior functions. The final design utilized a glue-laminated vaulted roof system that was peeling or flaking open like layers of an onion, allowing light into the center of the chapel or meeting hall. |
||
|
|
||