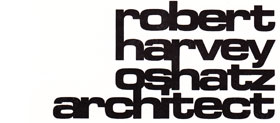
 |
| Tel: +1 (503)635-4243 - Email: robert@oshatz.com |
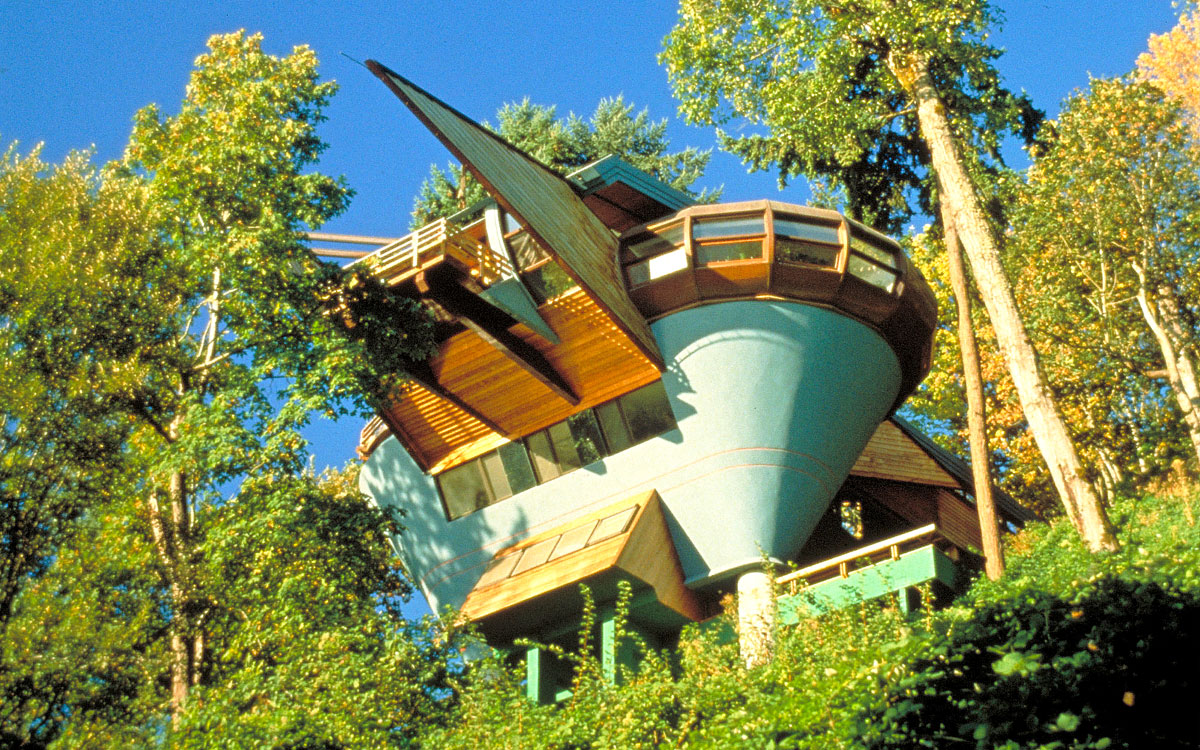 |
||
|
ELK ROCK ROAD RESIDENCE Lake Oswego, Oregon - 1989 |
||
|
Appearing to soar right out of the hillside, this house clings to a 30-degree slope rising above the Williamette River providing a spectacular view of the river, Mt. Hood and the rising sun. The house is an experiment in feelings. Although providing a secure feeling of being anchored into the site, the structure achieves a feeling of floating in space, like a bird in flight. The structure is funnel-like in shape: starting out with a small studio on the lowest level, moving to the children’s bedrooms on the middle level, and on the upper level where the view is the best, family community spaces and master bedroom suite. |
||
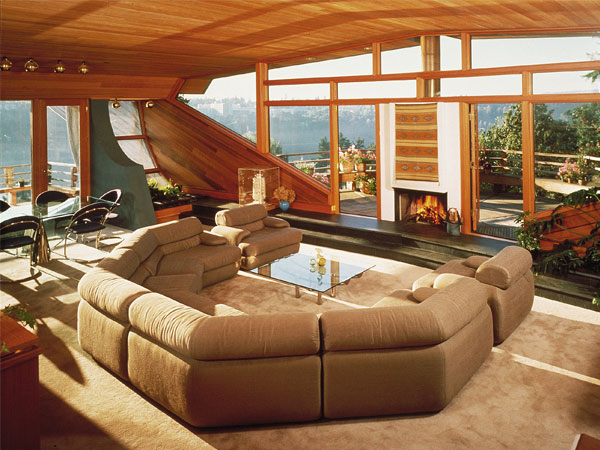 |
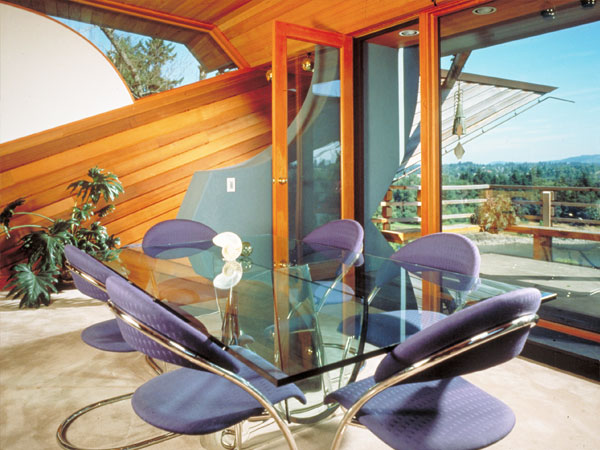 |
|
|
The site for this house is a 23,000-sq. ft. lot sloping up from the street. The 3,500-sq. ft. structure is funnel-like in shape: starting out with a small studio on the lowest level, moving to the children’s bedrooms on the middle level, and on the upper level where the view is the best, family community spaces and master bedroom suite. Sitting on two sono tubes that are 42 inches in diameter, 20 feet tall and 28 feet apart, the three-story structure (with each floor being split level creating six levels) cantilevers out of the hillside. The middle level of the house consists of a carport and entry. The children’s bedrooms are on the lower half of the split-level. The both bedrooms feature exterior walls sloping out at 30-degree angles. With these sloping walls it was possible to put built-in beds, sofa and work desk, yet still leave extra usable floor area which made these small rooms appear spacious. The upper level (a split and full level above the entry) is a large open community area consisting of kitchen, living and dining. The kitchen, semi-circular in plan and section, provides a panoramic view from its window seat outer wall. This space is a combination kitchen-family area featuring a built-in table and large granite counter areas. The living-dining area is a large open space with views of the river and Mt Hood. On the split-level up from the living area is an entertainment area with audio/video equipment, sofa/day bed and desk all built-into the space. Beyond are sliding sandblasted doors to a master bedroom suite. The lower level area has a teen room and the lowest level is devoted to a studio space with its own entrance. |
||
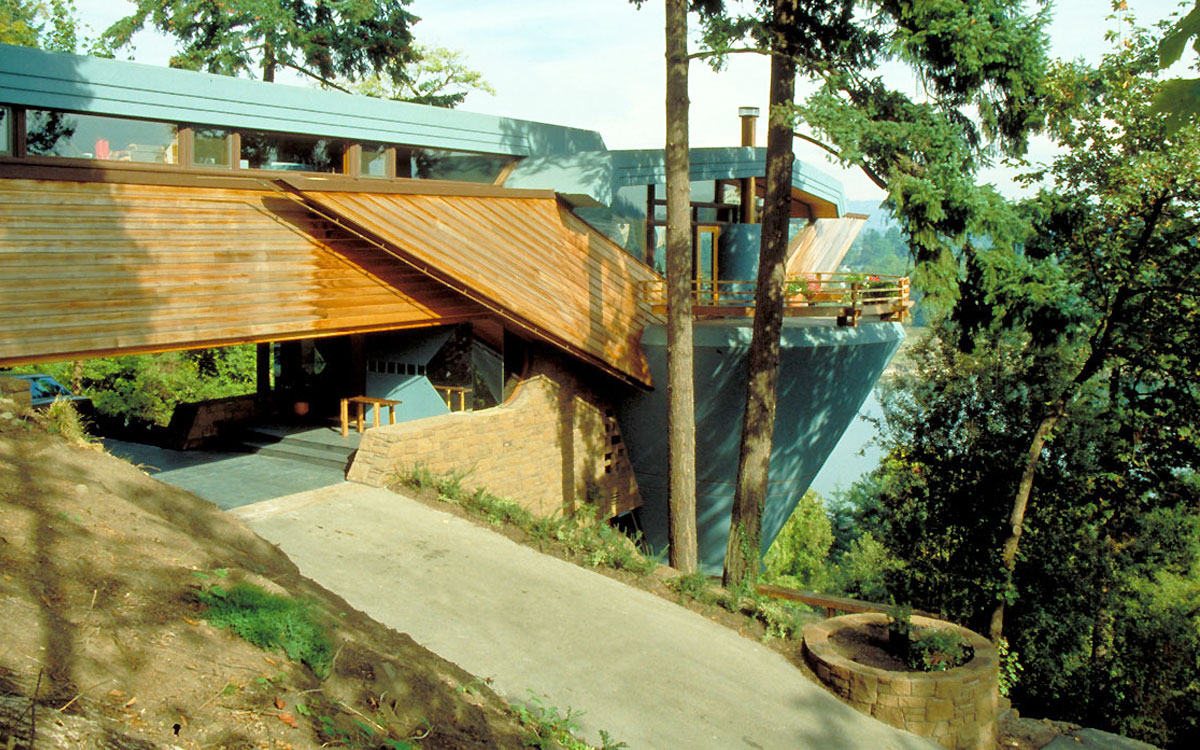 |
||
|
The interior spaces feature slate and carpet floors, white oak cabinets with granite counters, hemlock ceilings and custom beveled cedar walls. The exterior is woven together with custom beveled cedar siding, brown stone from central Oregon and teal colored stucco. |
||
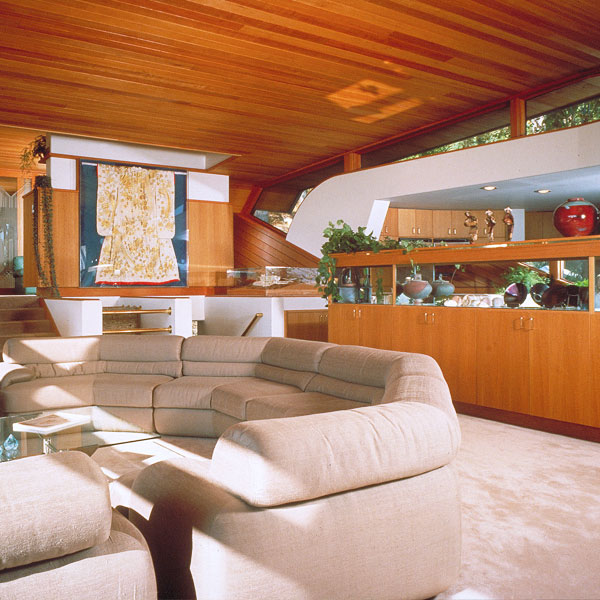 |
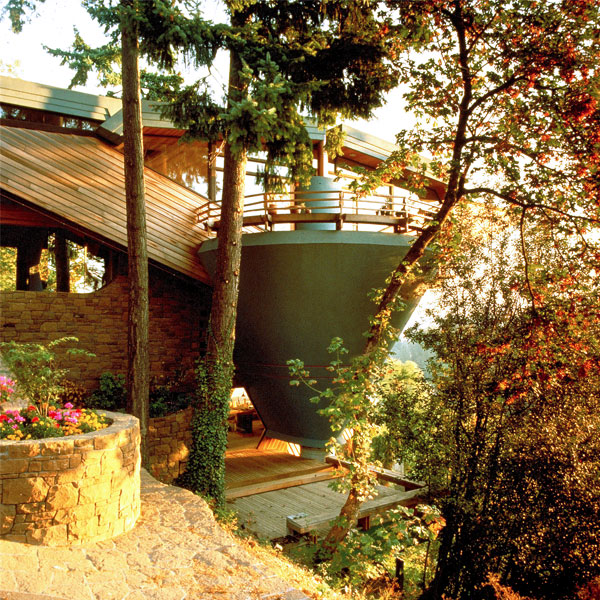 |
|
|
|
||
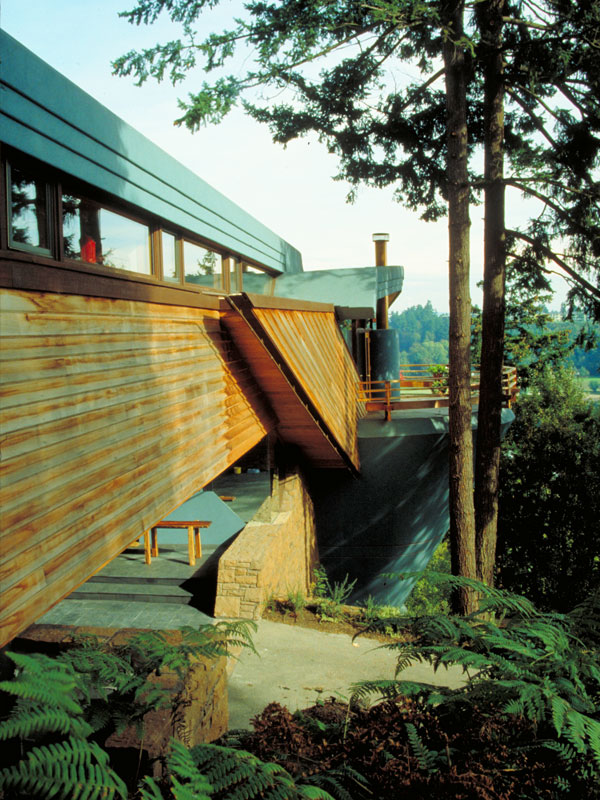 |
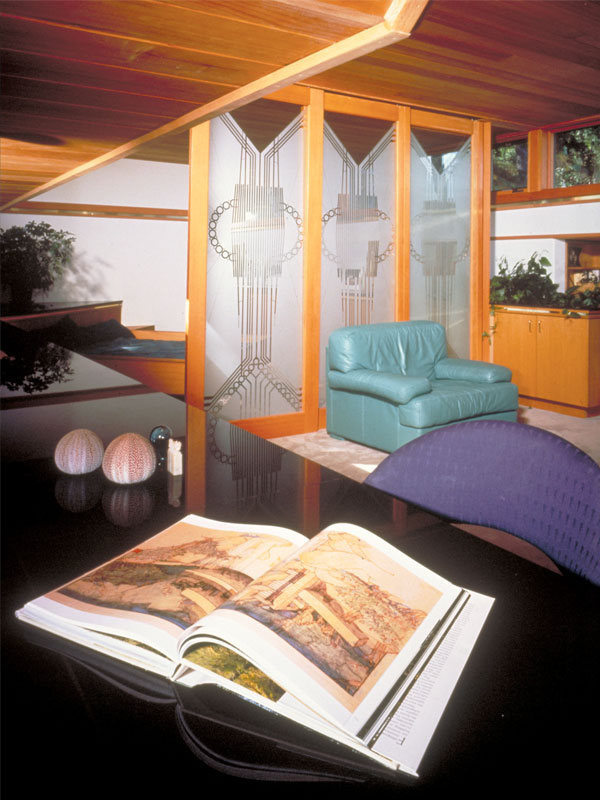 |
|
|
|
||