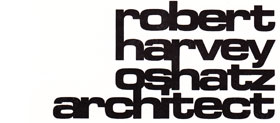
 |
| Tel: +1 (503)635-4243 - Email: robert@oshatz.com |
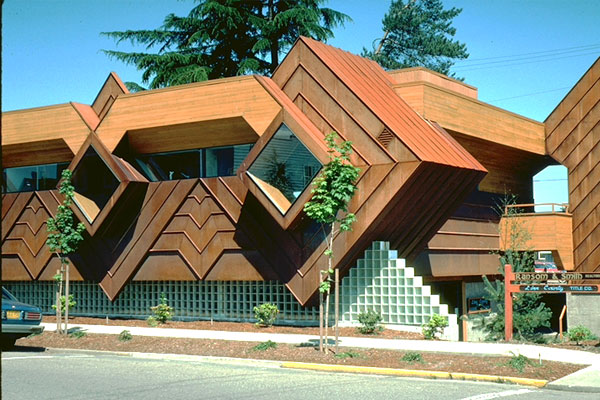 |
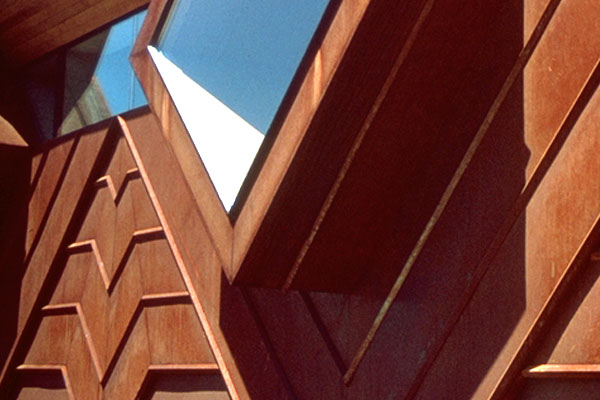 |
|
|
ALBANY OFFICE BUILDING Albany, Oregon - 1978 |
||
|
This office building is a 10,000 square foot project located in the center of a small Oregon town. It is a two-story building recessed five feet below grade. A half flight of steps extends from sidewalk level either down to the lower level or up to the top floor. Glass blocks were used on the lower level to let southern light into the interior while blurring the view of activities at sidewalk level. The dominating element of the building is its weathering steel, geometrically patterned, skin wall. This bas-relief wall gives the building a simple look; a low budget project that has a unique character, contrasting the mundane neighboring structures. |
||
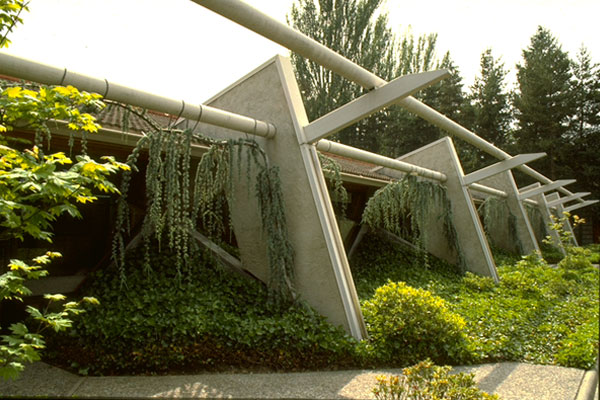 |
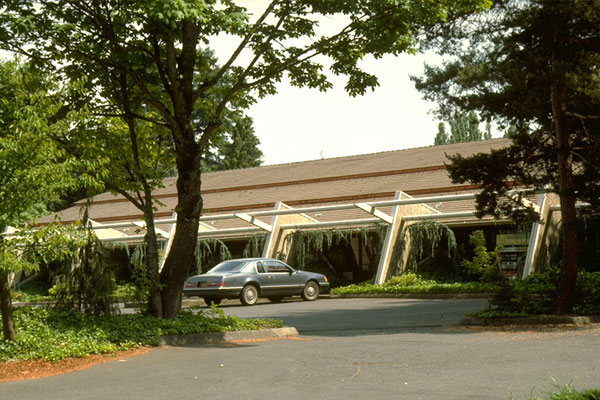 |
|
|
BEAVERTON HILLSDALE COMMERCIAL BUILDING Beaverton, Oregon - 1978 |
||
|
This one story 8,500 square feet commercial building is located diagonally across from Diamond Park Shopping Center (see below) on the same heavily traveled suburban commercial corridor. The flexible design can be divided into eight offices. The interior features a heavy timber roof composed of Douglas Fir glue laminated beams and Ponderosa Pine decking. The exterior has a concrete tile roof that steps up the slope of the roof. Concrete block walls and stucco fin walls 20 feet on center divide the potential office bays. A pipe steel trellis runs in front of the entrance areas |
||
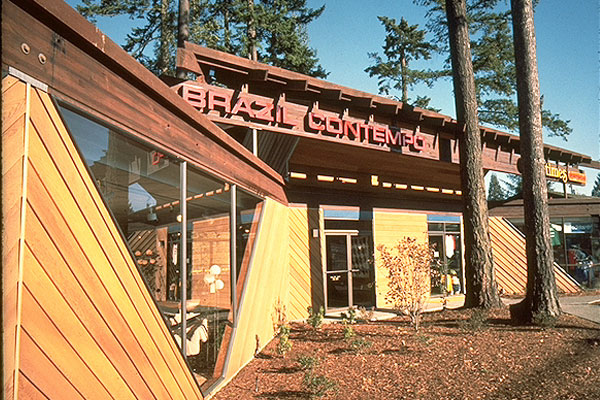 |
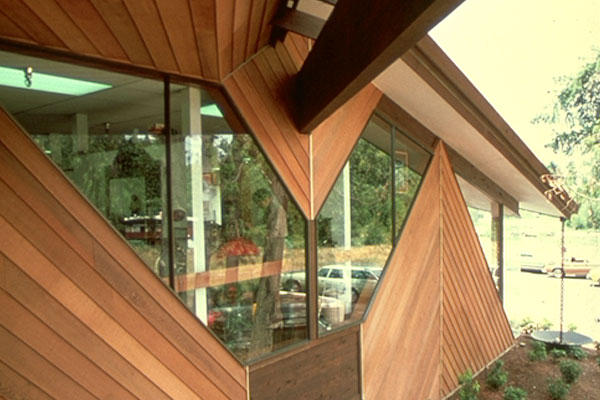 |
|
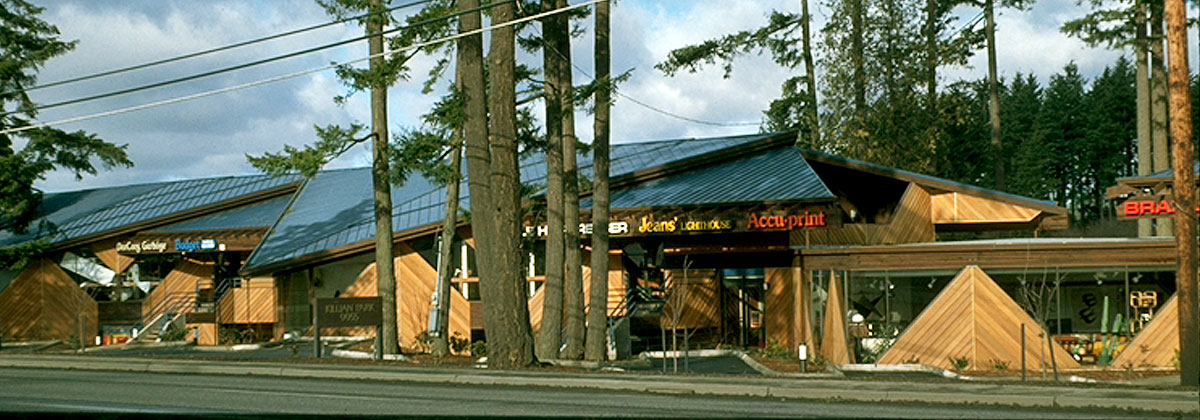 |
||
|
DIAMOND PARK SHOPPING CENTRE Beaverton , Oregon - 1978 |
||
|
This building is a 22,000 square foot project located on a heavily traveled suburban commercial corridor. The building was designed with consideration given to the aesthetic distance and movement of the automobile oriented viewer. The floor plan is a series of diamond shapes. Angular windows, diagonal siding and metal ribbed roof echo and reinforce the plan's rhythm. Texture, light and shadow of the diagonal siding and pattern of the metal ribbed roof are constantly changing relative to the movement of the automobile viewer. However, the pedestrian finds a relaxing environment for shopping as the building is sited among thirty-six existing Douglas Fir trees and partially recessed below grade. Each shop entry is either a half flight of steps going down to a lower floor or a half flight going up to the upper floor or street level entry. The resulting design is one that relates to both the pedestrian and vehicular scale of the suburban strip. |
||
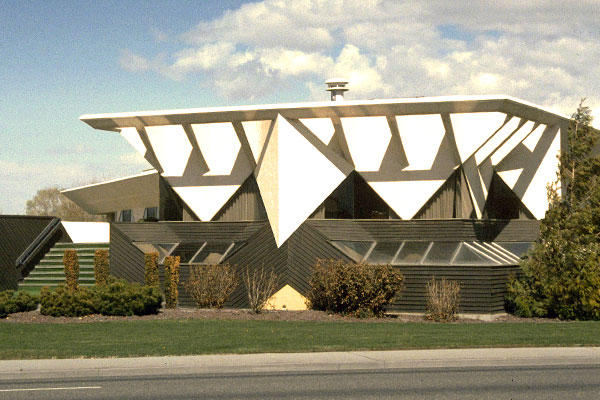 |
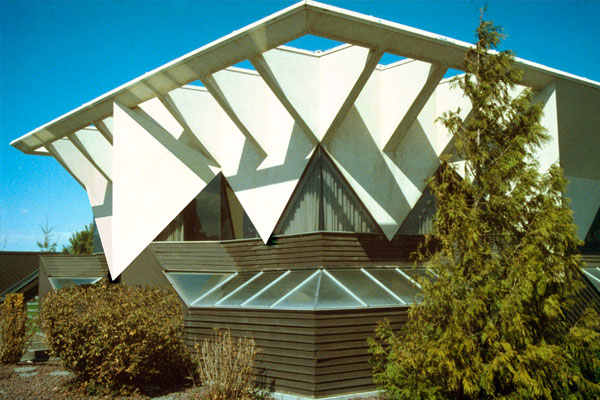 |
|
|
DIVERSIFIED OFFICE COMPLEX Kenwick, Washington - 1976 |
||
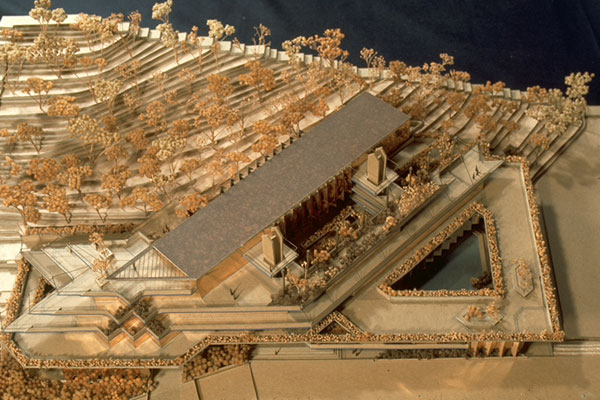 |
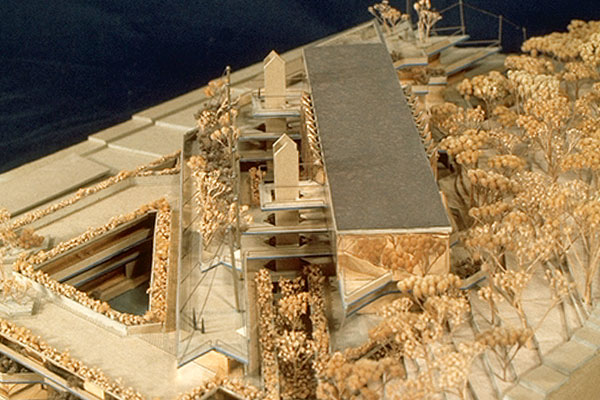 |
|
|
DUNIWAY PLAZA - HQ Portland, Oregon - 1972 |
||
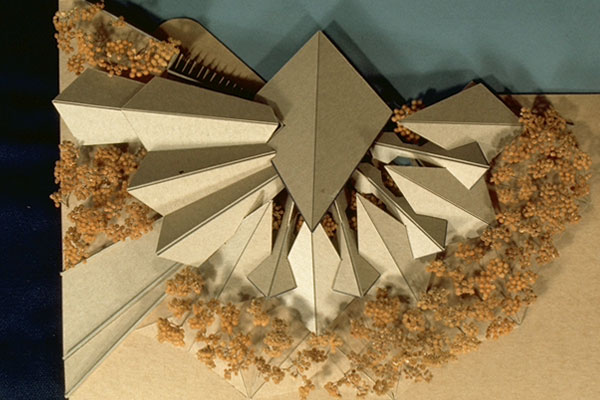 |
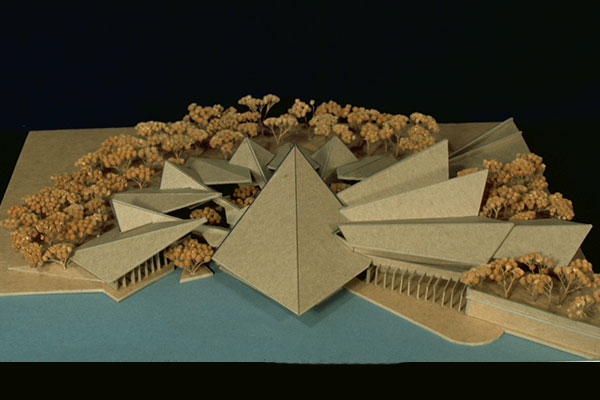 |
|
|
OREGON PACIFIC INDUSTRIES - HQ Wilsonville , Oregon - 1973 |
||
 |
||
|
RICHLAND SHOPPING CENTRE Richland , Washington - 1976 |
||
|
|
||
|
|
||