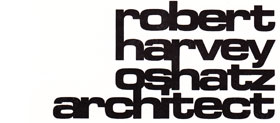
 |
| Tel: +1 (503)635-4243 - Email: robert@oshatz.com |
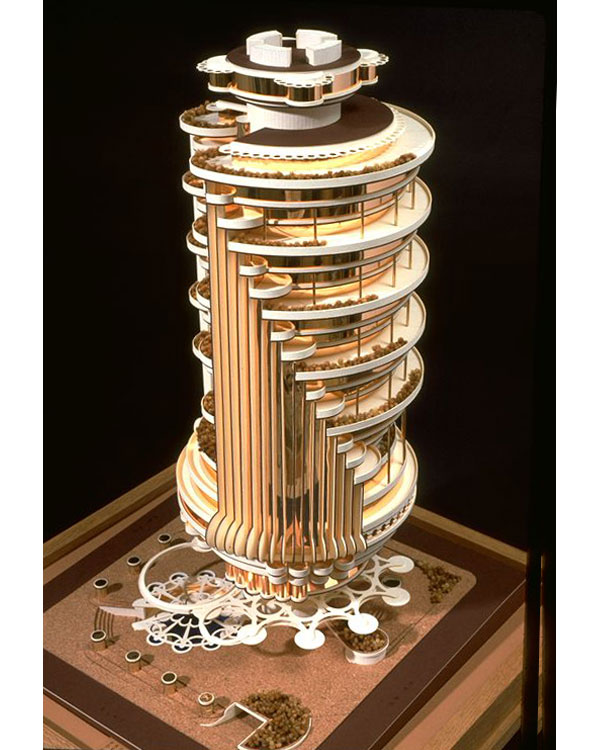 |
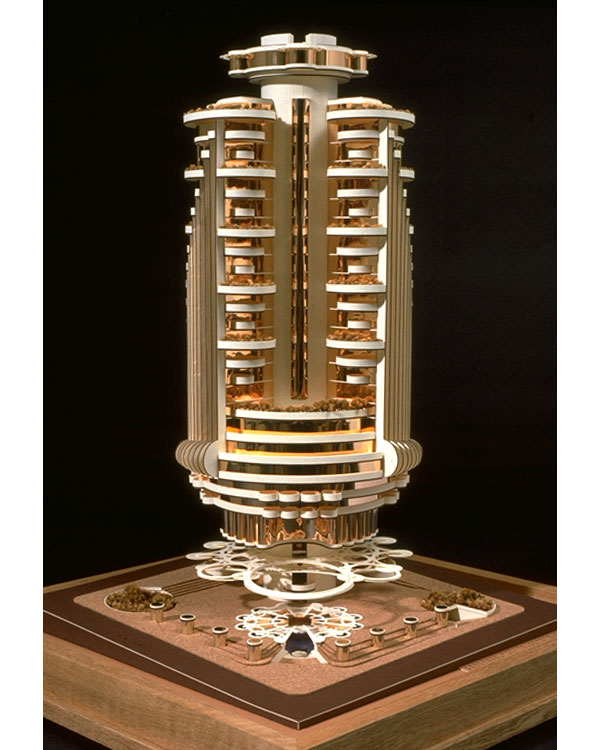 |
|
|
C. A. BRIGHT TOWER Portland, Oregon - 1978 |
||
|
This 450,000 square foot, thirty-story mix use tower was proposed for a square block in downtown Portland. Elevated four stories above its formal entry at the upper plaza level; the tower is column free around its perimeter at ground level. Most of the street level site would have public access offering pedestrians the only public urban space in this area of the downtown core. The ground plane slopes down from the southwest corner to the northeast corner, dividing the site into three plaza levels. From the northeast, the pedestrian would be free to move gently down to the lower plaza level offering 20,000 square feet of retail space surrounding a central reflecting pool. The pool receives water in falling streams from a fountain on the middle plaza level. There would be 8,000 square feet of retail space on this level with display kiosks defining its perimeter. The plaza features a sculptured overhead trellis that cantilevers out from the core of the tower. The trellis appears to be floating out in space as it partially protected pedestrians from the elements and giving human scale to the plaza levels. The tower has a non-static design composition. The changing nature of the vertical and horizontal elements is achieved through a transitional stage where the heights of individual vertical elements step down into horizontal components. This modulating movement is related to the visual movement of the sun around the structure. Yet within all the transitional movement, there is an identity of repetitive floors in patterns of three. |
||
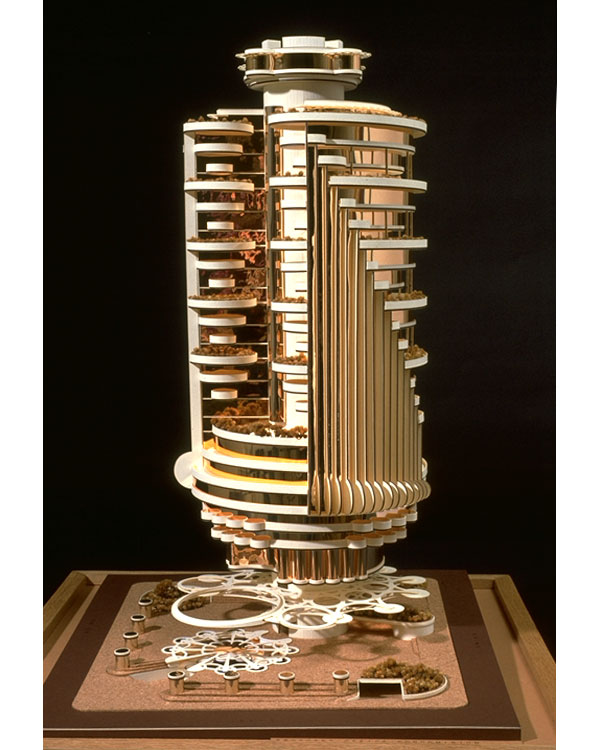 |
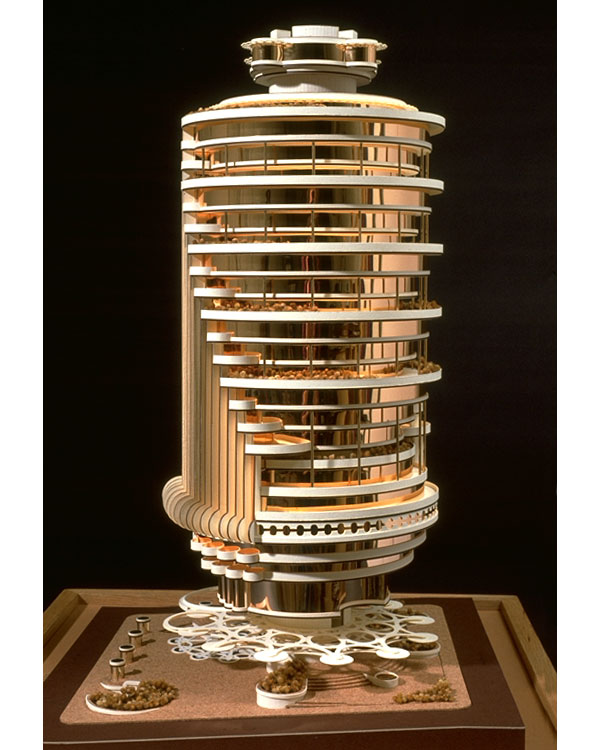 |
|
|
|
||